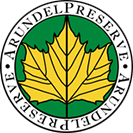

Press Room
Michelle Williams and her husband, Donald, were living in a large custom-built home in Ellicott City, Md., before realizing something wasn’t quite right. Michelle Williams, a physician, said the home was too big for them and that they were looking to “right size.”
“We have two little kids, and we wanted to travel and do a lot of other things,” she said.
Soon after, the family decided to move to Hanover, where Toll Brothers is building new luxury townhouses in the Arundel Mills mall corridor. The residences come with classic brick exteriors and more than 2,000 square feet of living space spread out over four stories.
The Williams family moved to the Enclave at Arundel Preserve at the end of October. She said they like the community’s pool and playground and like being able to walk to restaurants and shops.
“It’s the convenience and closeness” that drew her to the community, Williams said. She can get to her job in Pasadena in 10 minutes by car. Her husband works for the government and can get to work in just five minutes by the MARC train.
Many are attracted to the Hanover community because it’s within walking distance to a host of shopping and dining options, said Allison Nugent, a representative from the Toll Brothers community. She added that commuting to both Baltimore and the District is ideal and that major employment centers like Fort Meade and the National Security Agency are just a short drive away.
“Many of our buyers are local to the area, with some relocating for jobs around the Fort Meade area,” she said.
Finished basements are standard: Once completed, Arundel Preserve will have 475 residences. The development is 75 percent sold and has about 70 homes left to sell. One of the first things you’ll notice are the bright, open floor plans that stretch from the formal living room all the way back to the breakfast room off the kitchen. There are large windows on both ends of the residence that provide plenty of natural light.
Toll Brothers offers two models, the Bethesda and the larger Easton. Each plan comes with different exterior variations, including country manor, traditional, and Georgian.
The townhouses come with a finished basement on the lower level near the garage entrance, which has an open, multifunctional space that can be used as a playroom. The Williams family chose an end-unit Easton floor plan with nearly 2,500 square feet. The Easton has a sunken foyer that steps up directly into the formal living room and dining room facing the front of the home.
A hall leads past the powder room and into the family room and gourmet kitchen with a butler’s pantry and breakfast area. The model home includes features like a rustic brick accent wall, bay window, home theater room, wet bar, an oversize shower made for two, and an extensive closet organization system with built-ins.
Rooftop terrace: There are three spacious bedrooms on the second floor, including a master suite with a standard vaulted ceiling, large soaking tub, and walk-in closet.
The Bethesda model also has an open main level, making it ideal for hosting family and friends. The layout is similar to the Easton’s. The only difference is that the formal living and dining room in the Easton are separated by a columned entry and that some of the rooms in the Bethesda are more spacious.
Bonus spaces include a fourth-level loft with a cathedral ceiling and optional skylights, available in both plans.
Nugent said that there are hundreds of customizing options for buyers to choose from. In fact, that’s one of the features that Williams said she liked most about the community. “I loved the flexibility and the ease of making adjustments to the base floor plan,” she said.
Williams said she wanted to add a fourth bedroom on the lower level for her nanny, and Toll Brothers was able to make it happen.
Off the loft is an optional, room-size rooftop terrace. The rooftop terrace is ideal for outdoor gatherings. The space in the model is furnished with trendy outdoor furniture and a TV.
Community amenities: The development includes a clubhouse with state-of-the-art fitness center, pool, tennis court, multipurpose court, playground, and a walking trail.
What’s nearby: In addition to the on-site amenities, there are plenty of shopping and dining options nearby. The neighborhood is within walking distance of the Shops at Arundel Preserve, part of the Arundel Preserve Town Center, which features offices, restaurants, a spa, and a hotel. Arundel Mills mall is close by.
Transit: Residents have quick access to the MARC train as well as Interstate 95, Fort Meade, and Baltimore-Washington International Thurgood Marshall Airport.
